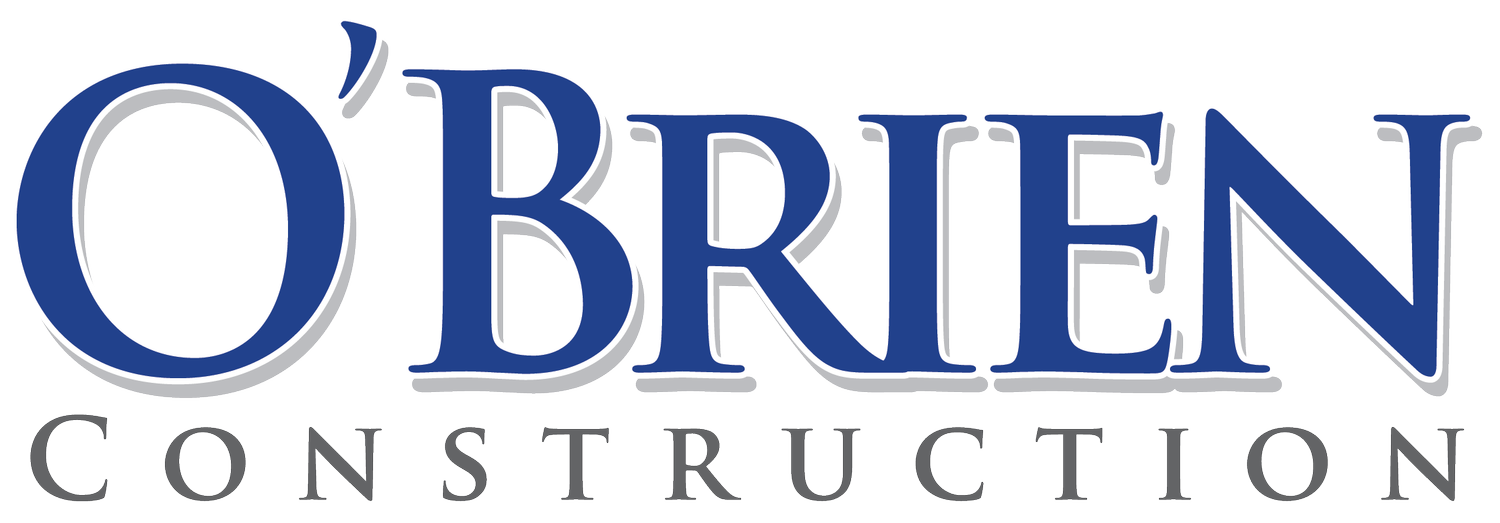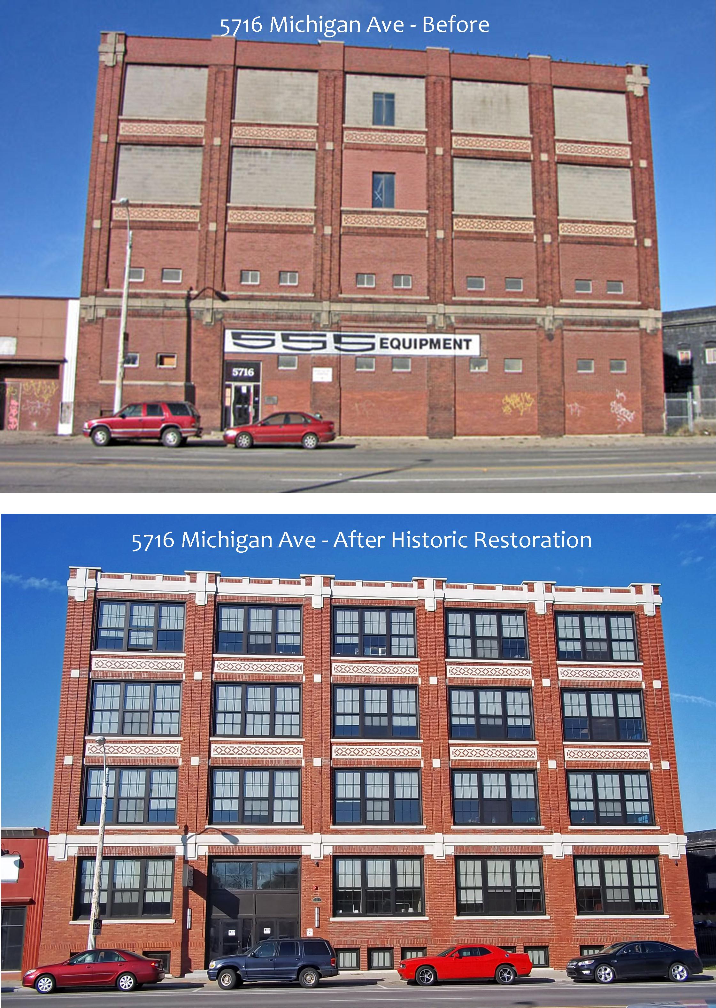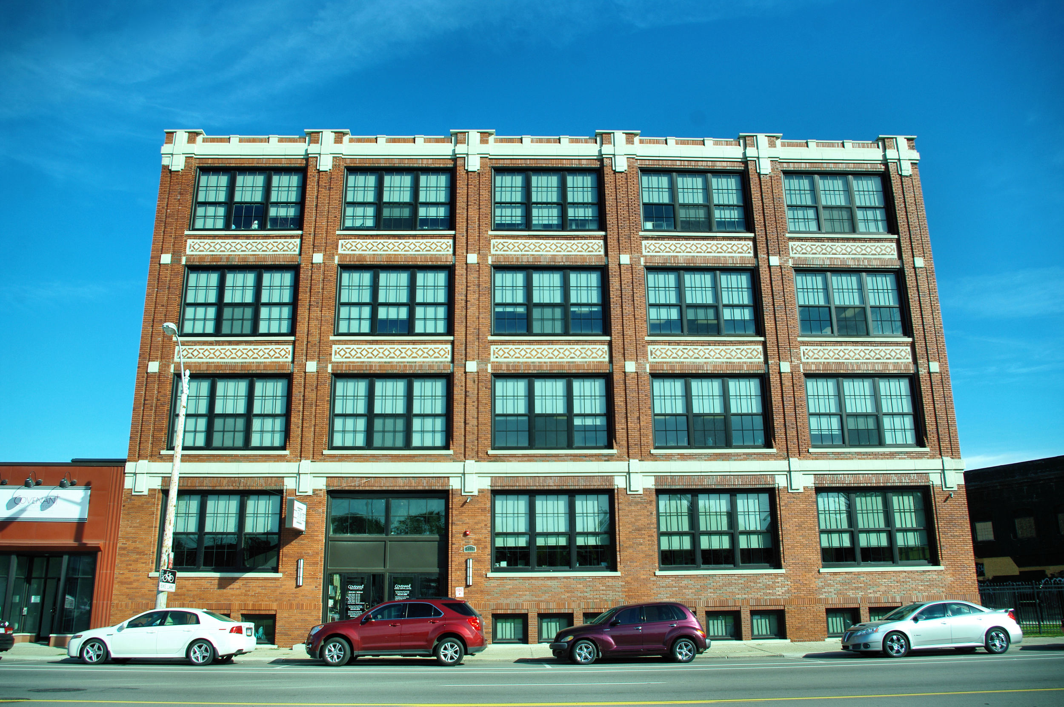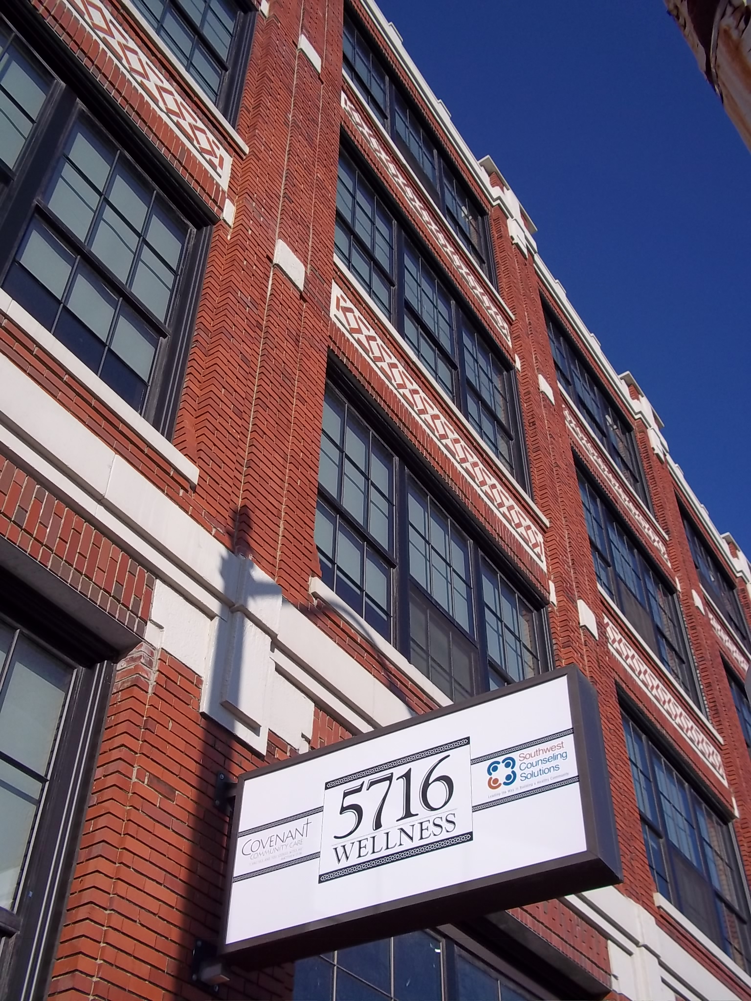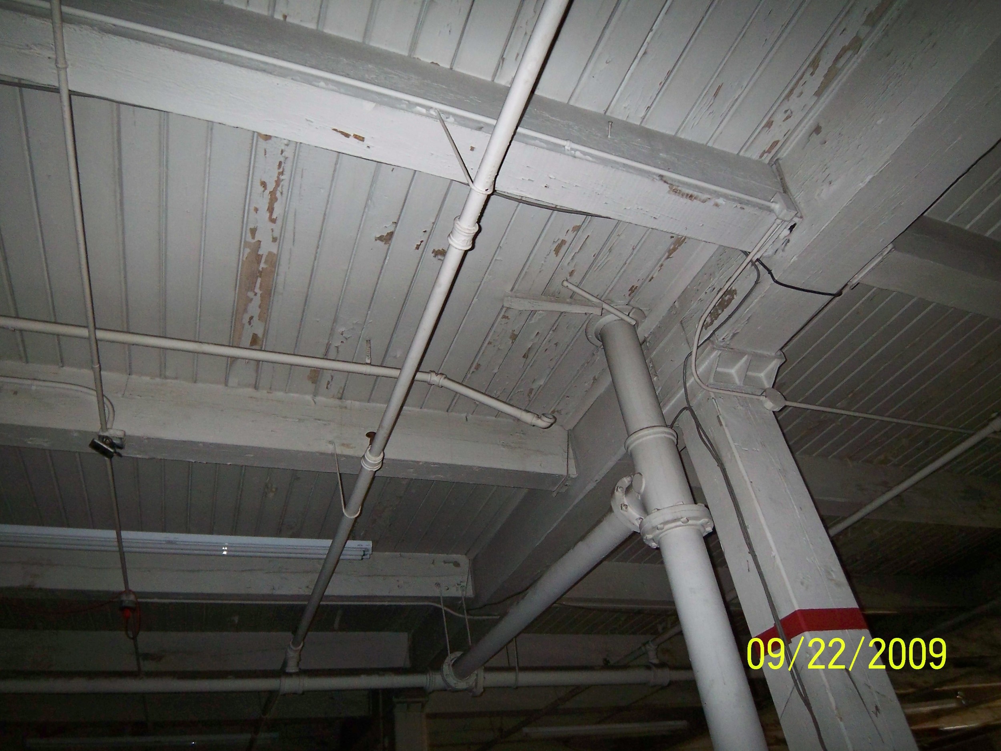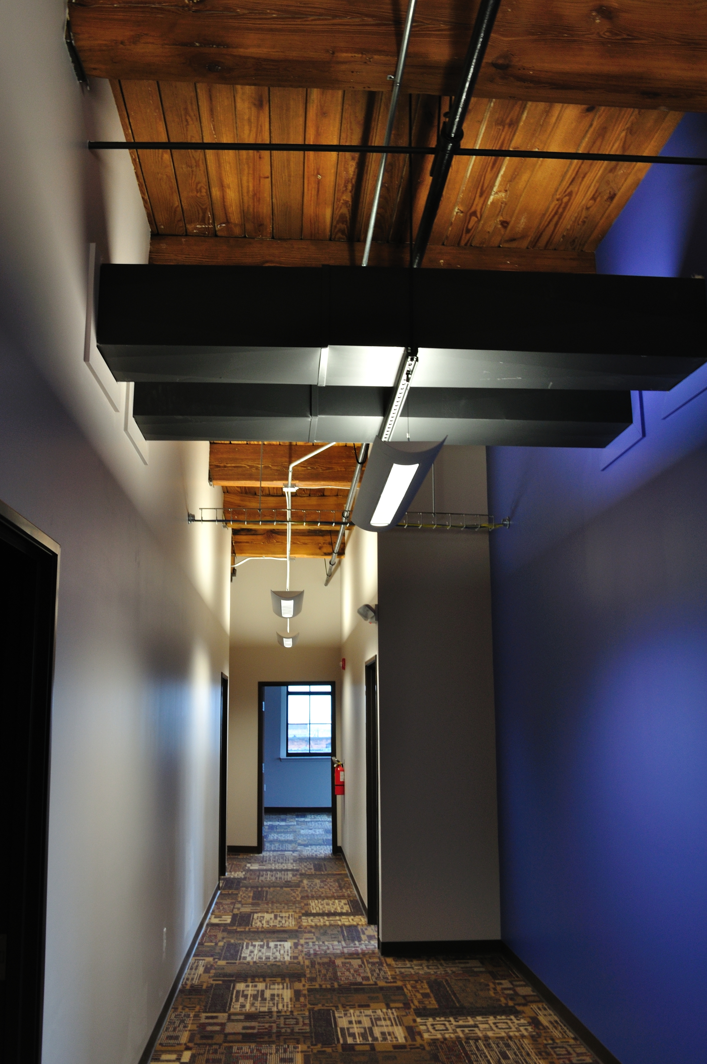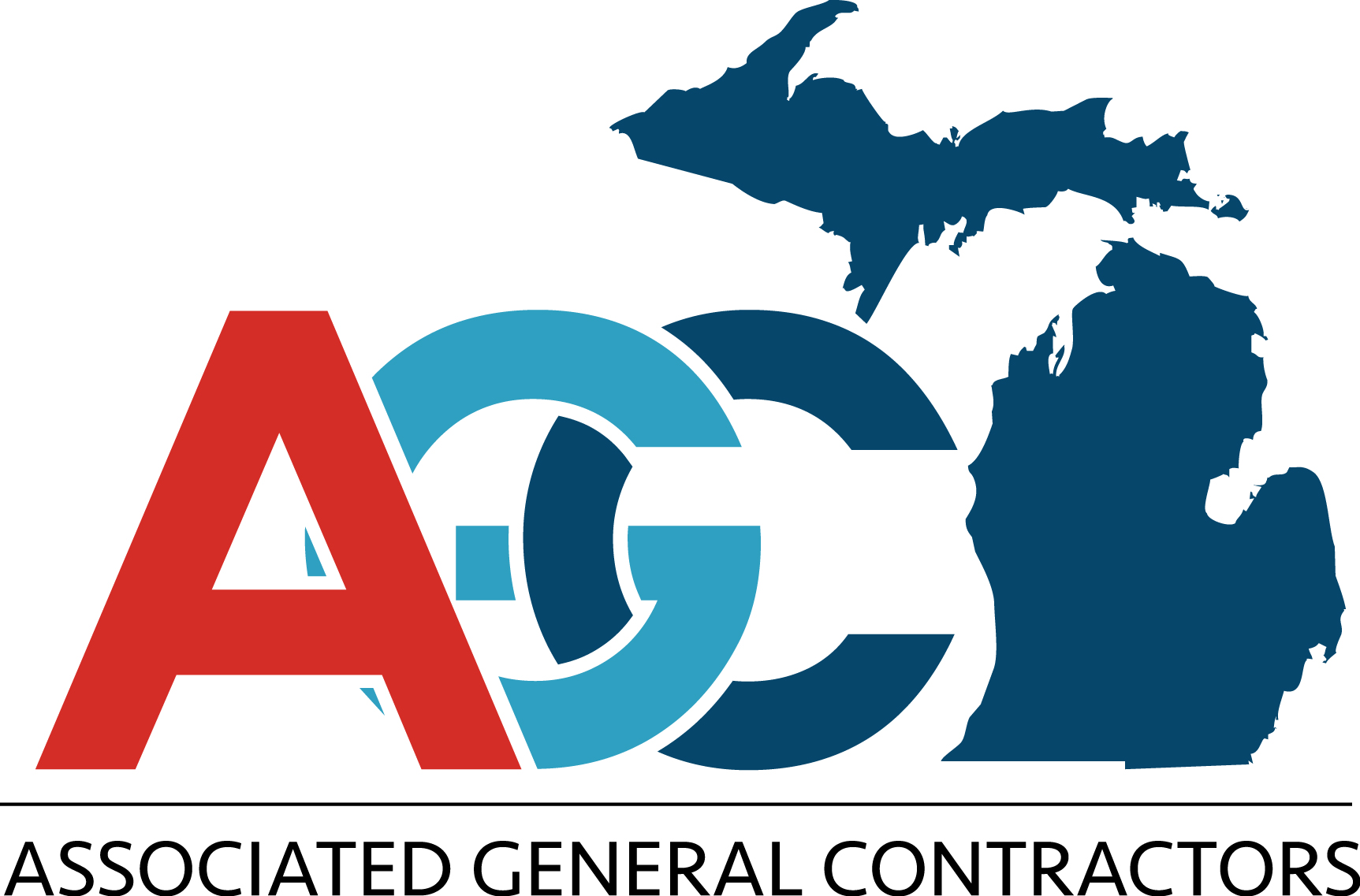““Putting a former cigar factory to use as a place that now promotes health and wellness is a great example of creativity and reinvention.””
Approximately 10,000 individuals from low-income families are projected to benefit from the services offered at 5716 Wellness each year.
HISTORIC REHABILITATION & RENOVATION
Location: Detroit, MI
Contract Value: $11,200,000
Size: 50,000 SF | 4 Stories
Year Completed: 2011
Client: Southwest Solutions
Financing: New Market Tax Credits and Other
Architect: Shelter Design Studio
Awards: Reinventing Michigan Award 2011 | AGC Build Michigan Award 2011
5716 Michigan Avenue is a century-old building that was originally designed by famed architect Albert Kahn as the San Telmo Cigar Factory. Over the years it had fallen into tremendous disrepair and had become a haven for drug distribution and prostitution. Today, this 50,000 square foot facility is the beautiful home of six partner agencies that promote physical and psychological health, education services and childcare for those who would otherwise not be able to afford it.
To date, O’Brien Construction and Southwest Solutions have partnered to renovate or build over 20 projects in Detroit, encompassing nearly $100 million. The redevelopment of 5716 Wellness is one of the first models of integrated primary and behavioral healthcare in Southeast Michigan and is already operating to capacity on a daily basis. Tenants include Covenant Community Care, Southwest Counseling Solutions, Life Directions, Madonna University’s Southwest Women’s Educational Empowerment Program, Mom’s And Babes Too and Children’s Outreach. Southwest Housing and its Neighborhood Preservation Team view this facility as a vital first phase in its plan to create a “Wellness Center Campus.”
The $11.2 million renovation of 5617 Wellness was financed by several sources including a combination of new market, historic and brownfield tax credits, loans, grants and developer equity. Numerous agencies and organizations were involved in the complex financing of this landmark project. The Construction Budget was for this project was very limited so value engineering was crucial. Despite numerous scope additions by the owner and tenants, OCC was still able to maintain the original project budget.
As the General Contractor, O’Brien worked with the developer, Southwest Housing Solutions, as well as each of the tenant organizations to accommodate their specific architectural needs and requests while maintaining the historical constraints of the project. The Detroit Historical Society outlined the historic constraints for the restoration and early photographs of the building were studied to provide accurate architectural detail. Window openings that had previously been infilled with block masonry were removed and new low-E, thermally broken aluminum windows were designed and installed to match the sight lines of original windows from early photographs. The ornamental parapet on the façade which had been removed and replaced with plain brick was carefully reconstructed to the original design and deteriorated limestone was replaced with pre-cast concrete. All stone accents were then covered with Thoro Seal to provide a uniform color across the original and repaired sections.
Interior renovation plans called for the complete restoration of the existing exposed timber frame and ceilings. Multiple layers of lead based paint on the timber frame and ceilings presented an additional challenge and unforeseen hazardous materials prolonged the abatement schedule. OCC and subcontractors worked weekends and second shifts throughout the project in order to maintain the overall schedule. O’Brien Construction accomplished this outstanding renovation in less than a year, as specified in original schedule, despite many challenges along the way.
Environmentally friendly materials and practices were used throughout the structure. Value engineering was applied to lighting choices, reuse of existing materials wherever feasible, and building envelope/HVAC. Original renovation designs called for installing a central boiler and chiller with air handlers, multiple VAV’s per floor at a total cost of approximately $900,000. Since this was far outside of the project budget, OCC suggested a cost-efficient alternative using standard and readily available furnace/condenser units on the lower level, second, third and fourth floors to provide a zoned system with multiple temperature sensors per zone to maintain even comfort levels. The result was a highly efficient value-engineered HVAC system that was accomplished for a cost $453,000.
Many innovative construction techniques and materials were used in this historic renovation project including:
Insulation: 1” closed-cell spray foam insulation was applied to all exterior walls and the underside of roof deck to prevent air infiltration. The remainder of the 5" wall cavity was filled with fiberglass batt insulation. Total wall assembly was approximately R-19 and roof insulation was R-50. Sound insulation was installed in all interior partition walls. By minimally increasing the investment in higher quality insulation, HVAC costs were significantly reduced.
Windows: New low-E, thermally broken aluminum windows were custom designed to replicate the sight lines of original windows shown in historic photographs of the 5716 building. The dimensions on each window were approximately 14 feet wide by 9 feet tall. These windows contain argon-filled ½” double-pane insulated glass, giving them an R value of 4.2. Low-E glass was used to minimize solar heat gain across the building’s expansive windowed walls.
Timber Frame: The building’s frame is constructed of a massive timber posts and beams. These structural members were restored to their original beauty and left exposed. Multiple layers of lead based paint on the timber frame and ceilings were removed through sandblasting and then sealed with low VOC sealant. Negative air containment was used to capture lead and sand materials during sandblasting. In order to reinforce three compromised 4th floor wood timber post columns, steel columns were sistered next to existing posts.
HVAC Mechanical System and Temperature Controls: Driven by budget constraints, OCC developed a cost effective yet energy efficient heating and cooling system for the 5716 Wellness project. This multiple zone HVAC system utilizes standard furnace units, condensers and energy recovery ventilators (ERV’s). The basement level and each of the second through fourth floors are supplied by four standard modulating gas furnaces, 5-ton air conditioning units, and energy recovery ventilators per floor, providing four separate climate control zones on each floor. This provides four separate climate control zones on each floor which are controlled by simple programmable thermostats with remote sensors. The first floor medical dental clinic is supplied by a 30-ton Roof Top Unit. The result was an efficient value-engineered HVAC system that was accomplished for dramatically reduced cost.
Outside Air Intake: An innovative fresh air intake was designed by utilizing the building’s original but presently unused chimney space. Holes cored into the chimney at each floors’ mechanical room allowed the fresh air to be ducted into the ERV. Testing was completed to ensure that no harmful residues were present within the chimney chase.
100% Energy Efficient Lighting: Energy Star rated lighting fixtures, most with T8 florescent bulbs and similar luminaire technology, were used throughout the building. Occupancy sensors were installed in bathrooms and various office spaces to reduce energy load.
Environmentally Friendly Materials: OCC used “green” building materials throughout the project. Carpet squares were made from post-consumer content and are 100% recyclable. All paints and sealants were low VOC. All bathrooms feature low flow toilets and urinals.
Landscaping: A previously unused area of land was transformed into an enclosed play area for children attending the Children’s Outreach daycare at 5716 Wellness. This treed, landscaped playground is surrounded by an ornamental aluminum fence providing a safe and beautiful area for supervised play.
The 5716 Wellness redevelopment is not only one of the first models of integrated primary and behavioral healthcare in Southeast Michigan, it was also the only major structure to be fully renovated in this blighted Southwest Detroit neighborhood at the time of construction. At the July Grand Opening Ceremony, Governor Rick Snyder presented Southwest Solutions with the esteemed “Reinventing Michigan Award” for its redevelopment of 5716 Wellness. In his address, Governor Snyder stated that "Putting a former cigar factory to use as a place that now promotes health and wellness is a great example of creativity and reinvention. The Reinventing Michigan award recognizes those who make Michigan a better place through innovation and dedication, and Southwest Solutions is a most deserving recipient."
The tenant fit-out work for the Covenant Community Care first floor dental/medical clinic was completed by Restoration Tradesman Corporation in conjunction with O’Brien Construction.
